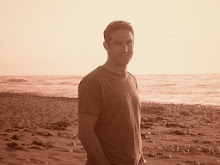Wooden House
This wooden house took me 28 days to assemble (3 people-5 hours/day) and 4 month to complete the interior (walls, flooring, kitchen, paints etc..)
The ground was pretty soft so we decided to build the garage under the house and use it like a fondation. The hole looked pretty big then it rained and we got a large swimming pool.

Concrete walls under construction.

Pouring fresh concrete over prefabricated beams.

Flatening the concrete.

Assembling the wooden structure on the concrete floor. 2 days thank you Dady and brother!

hoisting assembled frame with a crane: 2.5 hours

Wooden structure fully assembled, wooden spacers interlock (male/female ends)

A 40T truck delivers the walls.

Walls are made of SAPISIN, a product from SIMONIN, 25mm timber/50mm foam/25mm timber. The battens are precut, pre-painted on outside and pre-varnished on inside, it is just a big LEGO. Battens are screw in the main structure from the outside with 250mm stainless steel screws.

Same product for the roof:

It already looks like a house in less than 12 days.

House complete in 28 days (roof not yet covered by slates)

Hot water tubes covered with self leveling concrete (1H to pour only over 110m²)

Light weight concrete walls started.

Internal walls complete after 2 months of evening work.

My good friend Didier Bellaich, who helped me for the tiles

Well it is not easy to fit and that is the only thing that I did not make myself. Welldone Didier!

Up-stairs bedroom, perfect for the kids.

-
-
-
-
-
-
Finished house 2006, South Ouest view. (thank you Franck Gazio for the garden)

North East view.

80m² of deck, perfect cycling area for Riwan.

Inside view.

Custom made stairs by SEMER Ouest

Inside view again, kitchen in the back, bathroom and toilets on the left.

Total buildeing cost of the house (exc land) = +/-140000 Euros.
Most difficult problem: relationship with BNP bank.
good point: fast to build
bad point: sound insulation not that good compared to a concrete house.
The ground was pretty soft so we decided to build the garage under the house and use it like a fondation. The hole looked pretty big then it rained and we got a large swimming pool.

Concrete walls under construction.

Pouring fresh concrete over prefabricated beams.

Flatening the concrete.

Assembling the wooden structure on the concrete floor. 2 days thank you Dady and brother!

hoisting assembled frame with a crane: 2.5 hours

Wooden structure fully assembled, wooden spacers interlock (male/female ends)

A 40T truck delivers the walls.

Walls are made of SAPISIN, a product from SIMONIN, 25mm timber/50mm foam/25mm timber. The battens are precut, pre-painted on outside and pre-varnished on inside, it is just a big LEGO. Battens are screw in the main structure from the outside with 250mm stainless steel screws.

Same product for the roof:

It already looks like a house in less than 12 days.

House complete in 28 days (roof not yet covered by slates)

Hot water tubes covered with self leveling concrete (1H to pour only over 110m²)

Light weight concrete walls started.

Internal walls complete after 2 months of evening work.

My good friend Didier Bellaich, who helped me for the tiles

Well it is not easy to fit and that is the only thing that I did not make myself. Welldone Didier!

Up-stairs bedroom, perfect for the kids.

-
-
-
-
-
-
Finished house 2006, South Ouest view. (thank you Franck Gazio for the garden)

North East view.

80m² of deck, perfect cycling area for Riwan.

Inside view.

Custom made stairs by SEMER Ouest

Inside view again, kitchen in the back, bathroom and toilets on the left.

Total buildeing cost of the house (exc land) = +/-140000 Euros.
Most difficult problem: relationship with BNP bank.
good point: fast to build
bad point: sound insulation not that good compared to a concrete house.


0 Comments:
Post a Comment
<< Home